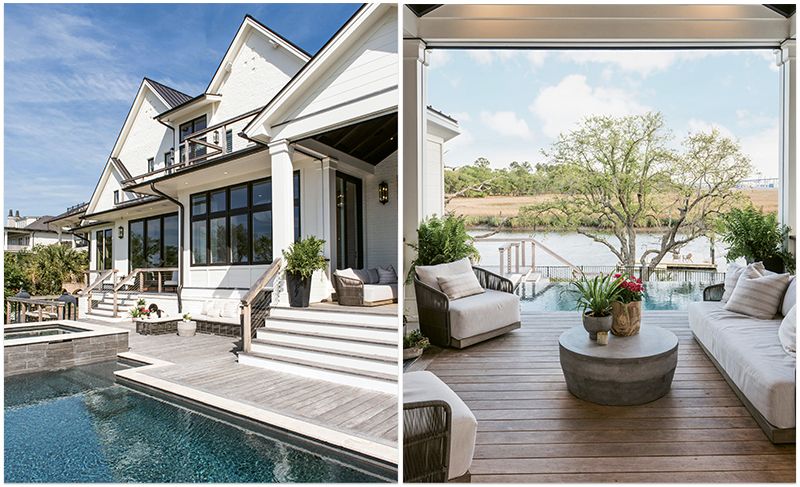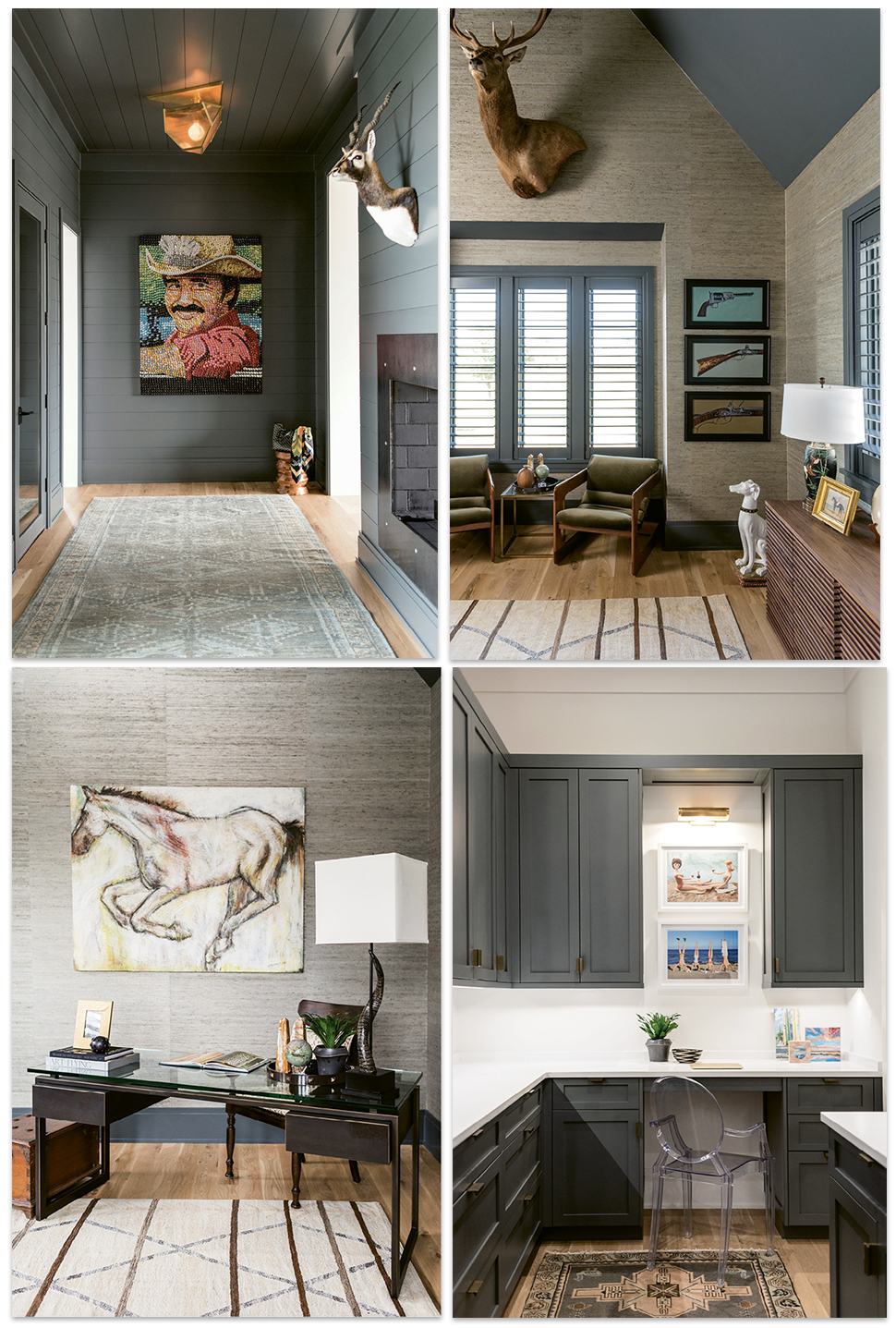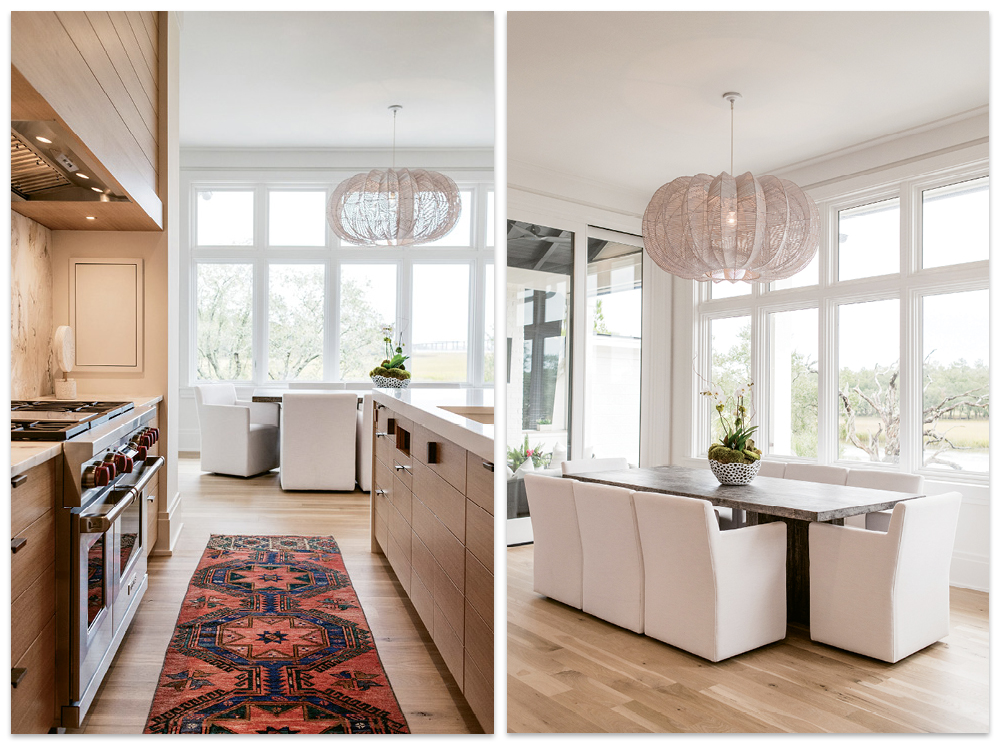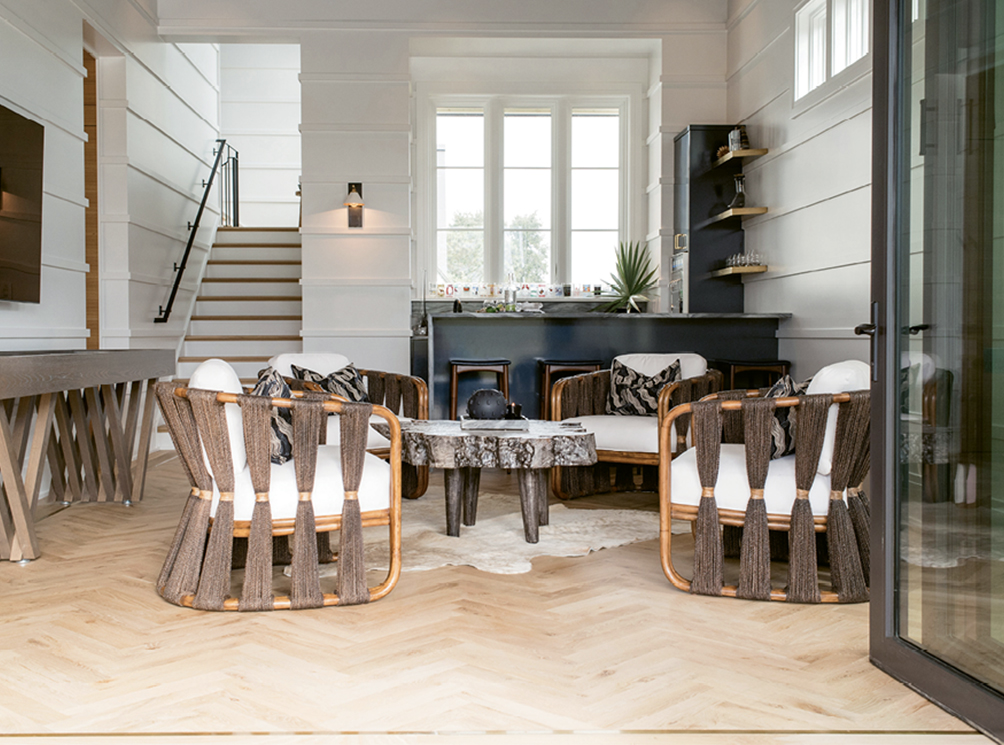Forget the beach: One Daniel Island family—and their steady stream of visitors—soaks up summer fun at home along the marshy banks of Ralston Creek

Some homes are just made for entertaining, and this sprawling 6,000-square-foot residence, tucked neatly between Daniel Island’s Ralston Creek and the fairway of the eponymous course’s eighth hole, was custom designed—from the indoor-outdoor poolroom complete with wet bar to the guest suite—with hospitality in mind.
On most summer days, anywhere from five to 20 bikes are strewn upon the house’s handsome herringbone driveway. Shouts and splashes echo from the backyard, where a raucous bunch of teen boys—dubbed the “Daniel Island bike gang” by their parents—congregates regularly to cool off and show off. They launch cannonballs, flips, and gainers into the inlaid infinity pool or from the dock into the tidal creek. Inside, a bunk room boasting two queen beds and two singles, complete with bedside charging docks, stands at the ready for impromptu slumber parties—a common occurrence for the home’s youngest resident and her pack of pals.
Kids aren’t the only ones to make merry here. The homeowners—a husband and wife who moved to Daniel Island seven years ago with their now 14-year-old son and 12-year-old daughter—have a tight-knit group of friends who practice an open-door policy year-round. And the couple’s out-of-town parents and siblings often partake in the fun, too, visiting regularly from Kentucky (where the husband grew up), Texas (the wife’s home state), Laos (her sister’s residence), and so on. With wine on tap, a shuffleboard table, and surround-sound speakers ready to blast The Eagles and other yacht-rock classics, the home’s marble-clad poolroom is fête-ready at a moment’s notice. When it’s time to retire, adult visitors head to the spacious guest suite with a private balcony overlooking the golf course.

A walk-in wine cellar located off the foyer houses vintages collected during the family’s global travels. Bottles are regularly poured—at the perfect temperature, to be sure—via self-serve wine dispensers in the sleek indoor poolroom. The ceiling of that space, which is a hub for adult entertaining, is painted Benjamin Moore “Wrought Iron 2124-10” and, at night, mimics a starry sky.
“It’s why we built this house,” says the homeowner of the property’s high hospitality factor. “We wanted it to be a place where our children would enjoy hanging out and where our families would feel comfortable staying for weeks at a time.”
After relocating to Daniel Island from Madisonville, Kentucky, in 2012, the couple quickly fell in love with the planned community’s small-town vibe. “Our doctors, pharmacy, favorite restaurants, shops—all we need is right here,” says the wife, who grew up in sprawling Houston. Though they weren’t in a hurry to move out of their previous house on the island, inspiration for a custom-built dream home struck when a plot of land sandwiched between the creek and the Rees Jones-designed Ralston Creek Course hit the market in 2016. “My husband’s a big golfer, and we’d always loved the idea of living on the water,” she says. “It also felt like the right time to consider what we’d want in a ‘forever home.’”
One of their chief wishes was for the house to fully embrace the landscape on which it sits. For that, they turned to architect Damien Busillo of DLB Custom Home Design, who’s been designing waterfront residences throughout the Lowcountry for more than a decade. “We situated the house as close to the rear of the property as possible while still abiding by design review guidelines,” explains Busillo, who worked hand-in-hand with builder Roy Mahshie of Mahshie Custom Homes throughout the process. “This allowed for panoramic views of the marsh without being hindered by neighboring properties.” Indeed: standing in the pool looking out toward the water, it seems like one could be floating in the tidal creek itself.
To ensure that vista would be visible throughout the five-bedroom, five-and-a-half bath home, Busillo worked windows galore into the blueprints, which ticked off another item from the couple’s wish list: loads of natural light. (Sunlight even filters into the son’s bathroom—an interior room—via a sneaky window looking into the ray-filled staircase.)
“The homeowners were specific about having a strong connection between their interior and exterior spaces,” Busillo adds. Toward that end, gliding glass doors lead to sizeable porches on the backside of both the main and top levels, and floor-to-ceiling glass lift and slide doors in the poolroom open up accordion-style, erasing the barrier between inside and out.
While this embrace-the-outdoors mantra is a staple of Lowcountry living, “Aesthetically, the home’s a bit out of the box for Daniel Island,” says the couple’s interior designer and fellow DI resident Hollis Erickson of Hollis Erickson Design. The exterior harkens to French countryside architecture with its pitched roofline, painted-brick exterior, and arched entry. Meanwhile, the clean black and off-white palette and wire-walled porches deliver a dose of modernity. “We’re drawn toward the nontraditional,” says the homeowner.
The modern vibe continues inside, where Erickson created a high-style design filled with sculptural furnishings; statement art; and kid-, pup-, and party-friendly performance fabrics. “We were drawn to organic materials like stone, metal, wood, ceramics, and grass,” says Erickson of the selections, pointing toward the kitchen’s wall of white oak paneling, the art-like slabs of marble throughout the kitchen and poolroom, and the grasscloth papering the office walls. “They give the home a cohesive energy,” she adds.

Farrow & Ball’s “Down Pipe” covers shiplap in the foyer with its Smokey and the Bandit bottle-cap painting (top left), as well as cabinetry in the butler’s pantry (above right), where colorful artworks spiff up the utilitarian room. The palette continues in the husband’s office (top right and above left).
From there, Erickson added luxe layers via dark-hued paints, brass hardware, and statement lighting (tapered pendants in the kitchen ooze modern charm, while custom flush-mount chandeliers from Urban Electric Co. in the foyer shine like gemstones). “I consider lighting the ‘jewelry’ of a house,” Erickson says.
Other treasures are more storied, such as the quirky, colorful bottle-cap portrait of a smiling Burt Reynolds from Smokey and the Bandit. The wife commissioned local artist Molly B. Right to create the pop-art piece as a Christmas present for her husband just months before they moved into the home. “It was his favorite movie from childhood—he can quote every line,” she says. In the butler’s pantry, a doorframe penciled with the kids’ heights over nearly a decade was thoughtfully relocated by builder Roy Mahshie from the couple’s previous home.
It’s this handsome yet utilitarian space where the family stows their day-to-day miscellanea—a sanity saver for the clutter-averse husband. Also tucked away are small appliances like the coffee maker and microwave. “Most of my clients don’t want formal living rooms but like to entertain,” says Erickson. “We all know that everyone ends up in the kitchen, so I love a butler’s pantry to keep the essentials in, but leave the kitchen—which is usually visible from the living room—tidy.”
However, when school’s in session, the 10-foot-long kitchen island becomes homework central, says their mom. Once complete, the family—including Bandit, their nine-month-old Goldendoodle—typically shifts onto the living room’s comfy, linen-covered sectional (performance linen, of course) for some TV time. When the children make their way upstairs for the night, the parents often cozy up on the back porch, which features a wood-burning fireplace that the husband stokes during cooler seasons, along with bug-blocking screens and a hardworking ceiling fan for summer sitting (the former can be raised when insects aren’t an issue).
This month, family will be in town for two weeks to celebrate the Fourth. After feasting on steaks and burgers hot off the grill, they’ll end most evenings on the dock, sipping cocktails and searching for dolphins, which frequently feed in the area. Last summer—their first in the home—they even spotted a manatee. “We have our own National Geographic channel out here,” says the mom, who, despite her family’s hectic pace, sometimes catches herself standing before the dining room’s wall of windows gazing out to the creek. She’s leaned into the urge in recent months; a pair of binoculars and a copy of the “Birds of the Southeast Atlantic Coast” folding guide are perched on the windowsill, for when time allows.
In the mornings, the homeowners often watch the first rays of sunlight erupt onto the marsh as they drink their coffee, relishing the peace and quiet before a busy day begins, or the bike gang and others pop by for another fun-filled visit.
Kid-Friendly. Meet Design-Forward
Interior designer Hollis Erickson shares tips for infusing artful touches into a design that's practical for kids, dogs, and stress-free entertaining

Quartz countertops and a stone-topped Restoration Hardware table make for no-sweat cooking and eating surfaces.
Choose stone wisely. In the kitchen, Erickson handpicked slabs of Calacatta Namibia honed marble for the backsplash and island face—two areas that are visible throughout common areas but that don’t see a lot of spills. Meanwhile, she topped counters in quartz, “a man-made material that is extremely durable,” she explains. Quartzite and honed or leathered black granite, she says, are also great options for hardworking surfaces.
Utilize performance fabrics. “Most of my clients have children and animals or love red wine,” says Erickson, “so I try to use performance material whenever possible.” These newer fabrics are a breeze to clean—you can typically blot stains out using dish soap and water—and some, like Crypton, even repel liquids. “What’s available today is not your old canvas Sunbrella,” she adds. “There are beautiful linens and velvets that are very hard to distinguish from the original fabrics.” For the home’s much-used sectional, Erickson chose a performance linen, and for the Palecek rattan chairs in the poolroom, she covered the cushions (which, during summer months, are regularly sat on by wet bathing suits) in a Sunbrella sailcloth.

In the poolroom, rattan chairs with cushions in performance fabric are safe for dripping swimsuits.
Think outside the art box. Art doesn’t have to be delicate. In the kitchen and dining room, it takes the form of veined marble slabs and white oak paneling (the latter of which oh-so beautifully conceals the fridge, freezer, cabinetry, and a hidden door to the butler’s pantry). In the party-ready poolroom, sculptural furnishings (like the custom-made shuffleboard table), brass shelving, and horizontal board and batten detailing on walls add strong, sturdy visual appeal.
Elevate bare floors. When traveling from the pool deck to their bedrooms, the kids traipse straight through the bar area. “We use it as a sort of indoor pool house,” says the homeowner, meaning that dripping swimsuits and wine spills are par for the course here. As such, Erickson ditched the idea of a rug and instead added style via a herringbone-patterned hardwood floor. Brass inlay (the inspiration for which came from downtown’s The Dewberry hotel) polished off the durable design.

Walls of painted shiplap in the foyer and the bunk nook make for easy cleanup.
Work with wood. To add drama to the foyer—and to make it easier to clean—Erickson covered walls with shiplap painted in “Down Pipe” by Farrow & Ball. “Wood walls are always easier to wipe off than sheetrock,” she explains. She employed the same trick in the bunk room, painting the shiplap that surrounds the beds “Hague Blue” by Farrow & Ball.
Make space for stuff. It’s no secret: families come with clutter. Accessible via the kitchen and a hallway is a catchall butler’s pantry that houses small kitchen appliances, boxes to be returned, laptops, and more, keeping the living spaces clear of such miscellany. Likewise, the kids’ sports paraphernalia—horseback riding gear for the daughter and football pads for the son—live in the garage-level ground floor.
-------------------------
Designer’s Notebook - Hollis Erickson, of Hollis Erickson Design, shares her pro resources
FOYER
Paint: Farrow & Ball “Down Pipe”
Rug: Moattar, Ltd. at ADAC
Lighting: Custom from Urban Electric
Bottle-cap Painting: Molly B. Right
LIVING ROOM
Paint: Benjamin Moore “Decorator White CC-20”
White oak built-ins: Bryan Reiss, Distinctive Design
Chairs: Bungalow Classic Atlanta
Sectional: Bungalow Classic Atlanta
Coffee table: CB2
Rug: Restoration Hardware
Painting: Jill Pumpelly
DINING ROOM
Table & chairs: Restoration Hardware
Chandelier: South of Market, Atlanta
KITCHEN
Paint: Benjamin Moore “Decorator White CC-20”
White oak cabinetry: Bryan Reiss, Distinctive Design
Marble: Calacatta Namibia Honed from Vitoria International
Fabricator: MVP Granite & Flooring
Countertops: Bianco Absolute Quartz
Counter stools: Palecek
Pendants: Restoration Hardware
Runner: Vintage
BUTLER’S PANTRY/UTILITYROOM:
Paint: Benjamin Moore “Decorator White CC-20”
Cabinet Paint: Farrow & Ball “Down Pipe”
Chair: Philippe Stark
Artwork: Clients’ own
Rug: Vintage
POWDER ROOM:
Wallpaper: Kelly Wearstler “Graffito II”
Vanity: Restoration Hardware
Faucet: Waterworks
Mirrors: Huff Harrington
POOLROOM
Paint: Benjamin Moore “Decorator White CC-20”
Ceiling paint: Benjamin Moore “Wrought Iron 2124-10”
Stone on waterfall/countertops: Stormy Ocean from Vitoria International
Bar stools & chairs: Palecek
Coffee table: South of Market Atlanta
Sconces: Circa Lighting
Shuffleboard table: custom made, contact designer
BACK PORCH
Chairs & coffee table: Restoration Hardware
Fabric on pillows: Ryan Studio
MASTER BEDROOM:
Woodwork & wash on walls: Poplar with a custom glaze
Headboard: Custom design by Hollis Erickson; fabricated by Powell’s Upholstery
Side tables: Interlude Home
Lumbar pillow: custom, velvet from Ardmore Design
Rug: Moattar
Antiqued mirrors: Restoration Hardware
MASTER BATH
Paint: Benjamin Moore “Decorator White CC-20”
Marble: Calacatta Vagli Honed from Vitoria International
Fabricator: MVP Granite & Flooring
White oak cabinetry: Bryan Reiss, Distinctive Design
Lights: Circa Lighting
Runner: vintage
Bench: Custom designed; made by Mark White, Heritage Woodworks
Art: Gray Malin Photography
STUDY
Grasscloth wallpaper: Phillip Jeffries
Desk: Restoration Hardware
Console: Design Within Reach
Vintage chairs: 1stdibs
Vintage lamps: Well Furnished
Horse painting: Bonnie Beauchamp-Cooke
Rug: Scott Antiques Market, Atlanta
HALLWAY UPSTAIRS & STAIRWELL
Paint: Benjamin Moore “Decorator White CC-20”
Lighting: Cedar & Moss
Chandelier: Restoration Hardware
BUNK ROOM:
Paint: Benjamin Moore “Decorator White CC-20”
Paint for bunks: Farrow & Ball “Hague Blue”
Throws: Celadon
Pillow fabric: Zac & Fox
Artwork: Clients’ collection
BATH:
Paint: Benjamin Moore “Decorator White CC-20”
Tile: Buckhannon Tile & Design
Sconces: Cedar & Moss