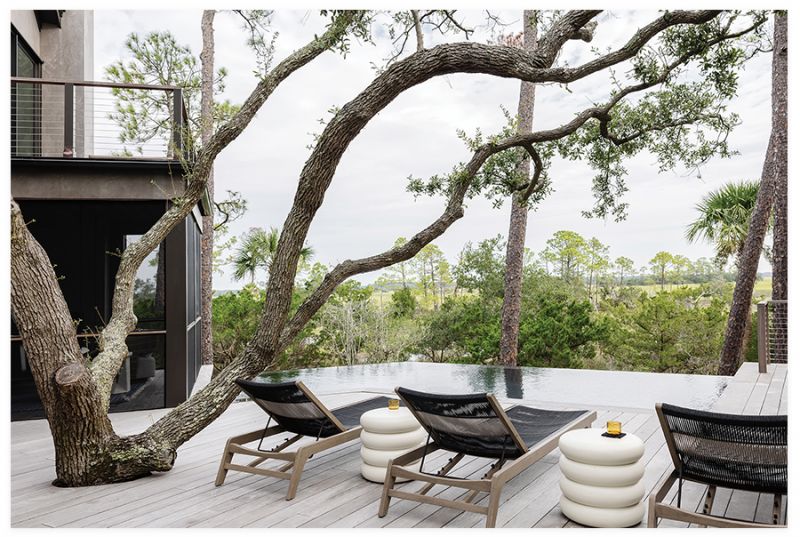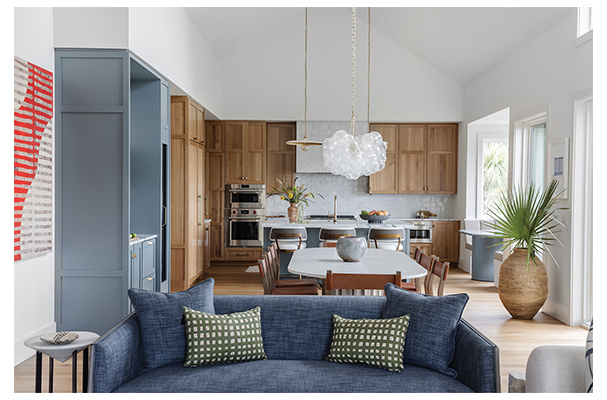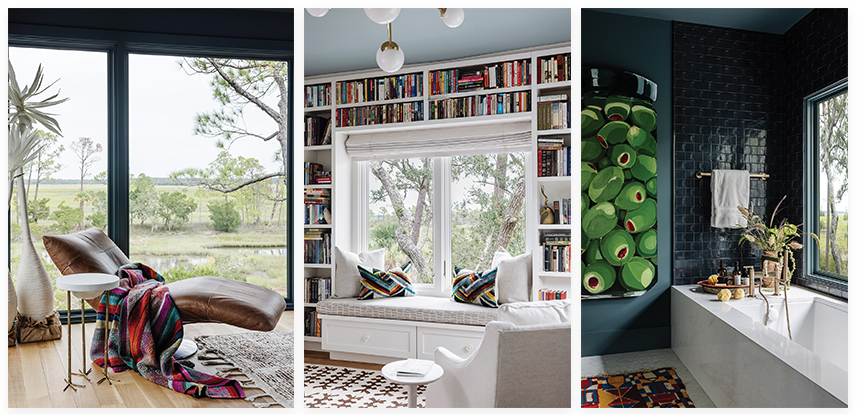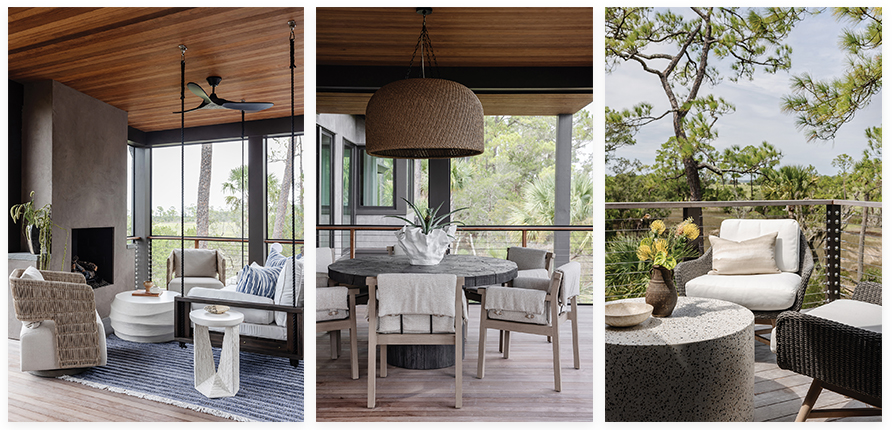Their hard work resulted in a thoroughly modern home filled with art pieces and treasures from their travels

Second chances are full of promise. The potential to build something better and stronger on the foundation of hard-earned experience and wisdom can often be more rewarding than getting it right the first time. For two New Yorkers looking to begin their married life on Kiawah Island, the opportunity for a fresh start came in the shape of a dated marshfront home that became a canvas for their shared vision.
The husband lived in Charleston in 2009 but moved away after his divorce, returning occasionally to visit his parents, who had bought a home on Kiawah. A decade later, he met his new bride, a fellow New Yorker. After introducing her to the island, he was happy that she was drawn to the area’s beauty. “I never pushed Kiawah on her,” he says. “She fell in love with it all on her own.”
A city girl, his wife had lived in Hong Kong and New York City previously. On her first visit to the barrier island, she was awestruck. “That view of the marsh blew me away; it was unlike anything I’d ever seen before,” she says. The couple married in 2019 and, following a few years living in London, chose Kiawah as the base for their life together.
Building new wasn’t in their plans; they wanted to find an existing home they could make their own. In a surprising twist, they came across a property just two doors down from the husband’s parents. The house, built in 1990, had languished on and off the market since 2017, with no one seemingly able to recognize the potential behind its bright pink interior, ramshackle deck, and cramped layout. But the couple saw beyond those surface-level flaws and out to the stunning views of the marsh and were determined to give this home its due.

The key to opening up the house was removing a fireplace/wall between what is now the kitchen and the living room, along with a room above it.
Under the calm and careful eye of architect Joel Wenzel of Thomas & Denzinger Architects, they came up with an ambitious plan to open up the house, undertaking a full renovation. While much of the original footprint had to be retained due to an encroaching marsh setback, they were able to add a wing to the home, which required more modern angles. Wenzel took the structure from “classic ’90s” to “classic transitional.” “Renovating is a much more complex endeavor than building new as you have to first assess the original architecture’s intent and then bend it to the will of a seemingly competing thesis,” he says.
He also had to find the space to incorporate the couple’s wish list, which included a pool, a screened porch, two guest rooms for the husband’s grown boys, a library/office, and an upstairs deck for cocktails. (This is now called “the martini tower,” reflecting the husband’s having perfected the cocktail during the pandemic.)
To achieve this, Wenzel relocated the primary bedroom from upstairs to the new ground-floor wing and incorporated a bathroom complete with a large closet, sauna, and a huge shower. The bedroom suite enjoys a sweeping vista over a new deck and pool and out to the marsh, more than making up for losing the upstairs view.
That vista now belongs to a spacious den/media room, adjoined by an office/library with built-in shelves housing the couple’s extensive collection of books. A luxurious bathroom with a soaking tub—perfect for reading while taking in the scenery—connects the two rooms, which are also accessed by a balcony.

The upstairs includes three carefully curated rooms ideal for curling up with a book from the couple’s library and soaking up the view. From a window seat situated in the built-in bookshelves, to a sumptuous tub and luxurious leather lounger, these spaces were designed for relaxation.
To create the large living/dining/kitchen area Wenzel envisioned for the home, builder Brian Coco of Coco Construction removed a central wall and fireplace. This allowed them to add a balcony off the media room to overlook the open-plan space. “As demolition neared completion, the opportunity presented itself,” says Coco. “The design team collaborated, considered the options, and settled on taking advantage of the open views from the first floor through the second-floor windows and the views from the second floor through the first.” This change also allowed Wenzel to add one of his signature features—massive windows. “We strive to maximize natural daylight, and we did our best here,” he notes.
Throughout the home, the expanses of glass help realize the couple’s vision for indoor/outdoor living. Inside, designers Kelley Lentini and Berkeley Minkhorst of Charlotte-based House of Nomad created a minimal, sophisticated space for the well-traveled couple, combining their contemporary art collection with refined yet relaxed furnishings. The organic design is characterized by clean lines on a white palette with warm earthy tones and splashes of soft blue. Wood cabinets; brass fixtures; natural fabrics, such as leather and linen; woven rattan finishes; and handmade tile add texture and interest, highlighted by unique pieces such as an undulating coffee table, a puzzle piece dining table from Bernhardt, and a vintage coral stone console in the entryway.

A puzzle-style dining table made from logs pieced together provides an intriguing conversation piece, while allowing for alfresco dining on the porch. Upstairs, an open balcony, dubbed the “martini tower,” is a unique spot to enjoy an evening cocktail while admiring the sunset.
The soaring kitchen ceiling rises up to meet the balcony where artist Andrew Mockett’s Tipu’s Tiger, a striking woodcut hand-painted with calligraphy inks, keeps guard. “The clients shared images and videos up front, so we had an idea of color and scale prior to designing the spaces,” says Lentini. “We kept the pattern and bright color very minimal to complement their collection.”
While renovating an existing home can be a complex challenge, combining two lives into one can be more so. But for these two world travelers, their new home is the perfect blend. From cozy coffee mornings in the breakfast nook with its plush bench seat offering a panoramic view of the marsh to evening cocktails on the screened porch with a wood-burning fireplace, the house encapsulates the tranquil allure of Kiawah and the value of second chances.