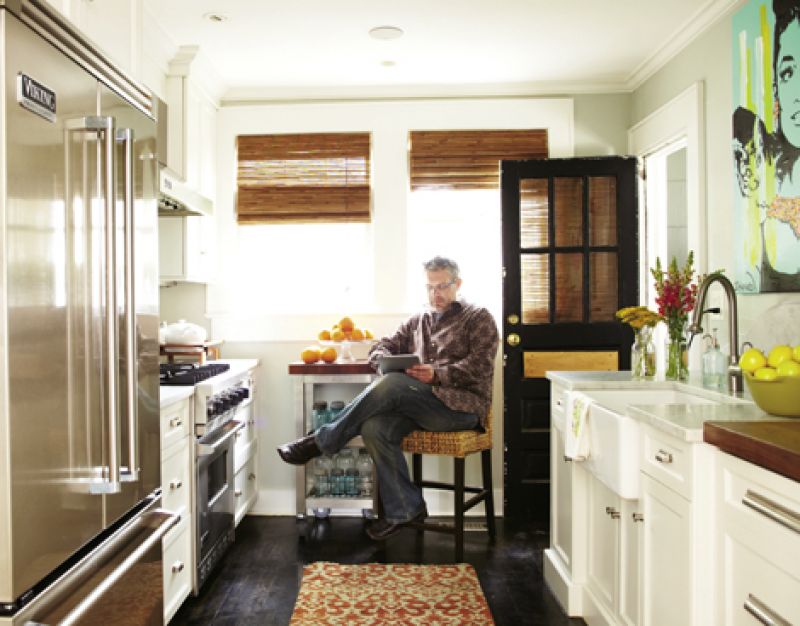
“This is a little embarrassing,” confesses Dylan Gilliam, owner of local design outfit King Street Kitchen Company and one-time winner of the prestigious national Kitchen and Bath Association award. “But I actually hired a designer to help me with my own kitchen.” Maybe we can forgive the guy. After all, he’s dabbled in oodles of styles, from French country to ultra contemporary, cottage to industrial, so it’s easy to see how he’d fall into the “what’s my favorite?” quandary. Plus, though his clients often have immense homes and ample budgets, Dylan’s kitchen measures just a little over 100 square feet, and he admits having to mind his bottom line closely.
All that aside, when hired gun William Towne, a Charleston-based interior designer and part of the KSKC crew, came over to help sort through the 14 potential layouts Dylan had drawn up, he tossed out one simple question: “Which was your first sketch?” Dylan pointed it out, they trashed the other renditions, and after months of DIY elbow grease and professional pitch-ins, the result was just a tweak or two off that original sketch.
To truly appreciate the “after” photos, consider the “before.” Dylan’s gem, a 1,000 square foot 1940s bungalow, sits just behind Avondale’s quirky commercial area. Squeezed into the home’s petite footprint is a living room, dining room, kitchen, bathroom, and two bedrooms. After looking all over for an abode and putting contracts in on other spots that fell through, Dylan spotted this diamond in the rough when he was more or less stalking the neighborhood for For Sale signs. He pulled into the driveway, peeked inside the empty house, and told his agent to put in a contract then and there.
Why the impulse buy? It goes back to trusting your gut. Plus, “I wanted something that was almost untouched, so I wouldn’t have to undo a lot of redos,” explains Dylan.
There were a few surprises, of course, like the time he fell through the floor. “A friend and I had just taken out all the cabinets. I took a step over where the sink had been, and pop!, I went straight through the floor.” The old kitchen also had all the appliances crammed into it—washer, dryer, refrigerator, water heater, dishwasher, oven, and microwave. Dylan assumed he’d move all but the kitchen essentials out, but the water heater ended up having to stay. (Turns out, the house has 15 windows, and a heater like the one he wanted has to be a generous distance from any window to suit building codes.)
But, heater included, he’s thrilled with how things turned out. “I always tell clients that kitchen redos are a love-hate-love relationship,” he says. “You love the dream, hate the process, love the end result.”
Dylan on...
Marble Countertops: “Marble’s gonna scratch, it’s gonna stain. I did freak out at the first flaw but now there are little scratches and nicks and stains everywhere, and I love it.”
Sinks: “I chose this apron-front sink because my mini schnauzer fits perfectly in here for a bath, and because the drain is off-centered. That way, if you rest a big dish on the bottom, it doesn’t block the drain.”
Cabinet Depth: “The standard depth is 12 inches, but unless you have vintage plates, your china is not going to fit. I always do at least 15 inch-deep cabinets.”
Hardware: “To me, hardware has to feel good in your hand, and these pulls and knobs (from Restoration Hardware) do.”
Tray Storage: “These drawer organizers are adjustable. I also had my carpenter build tray dividers into a cabinet. The dividers are removable, and he added cutout handles.”
Factory Versus Custom Cabinets:“Being on a budget, I went with factory-made cabinets, but I had a local craftsmen, Gregg Pavone, make this built-in to resemble a hutch and add character.”
Multi-Use Pieces: “It’s a countertop, it’s a little table. If you include furniture in your kitchen, make sure it can multi-task.”