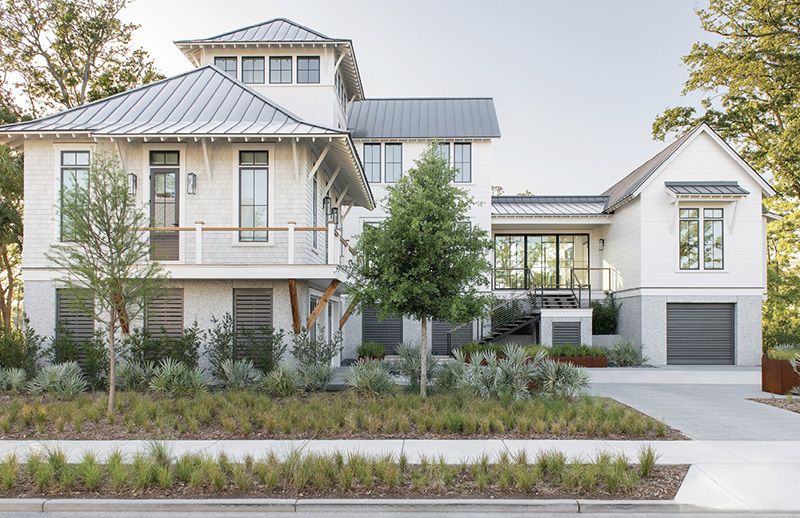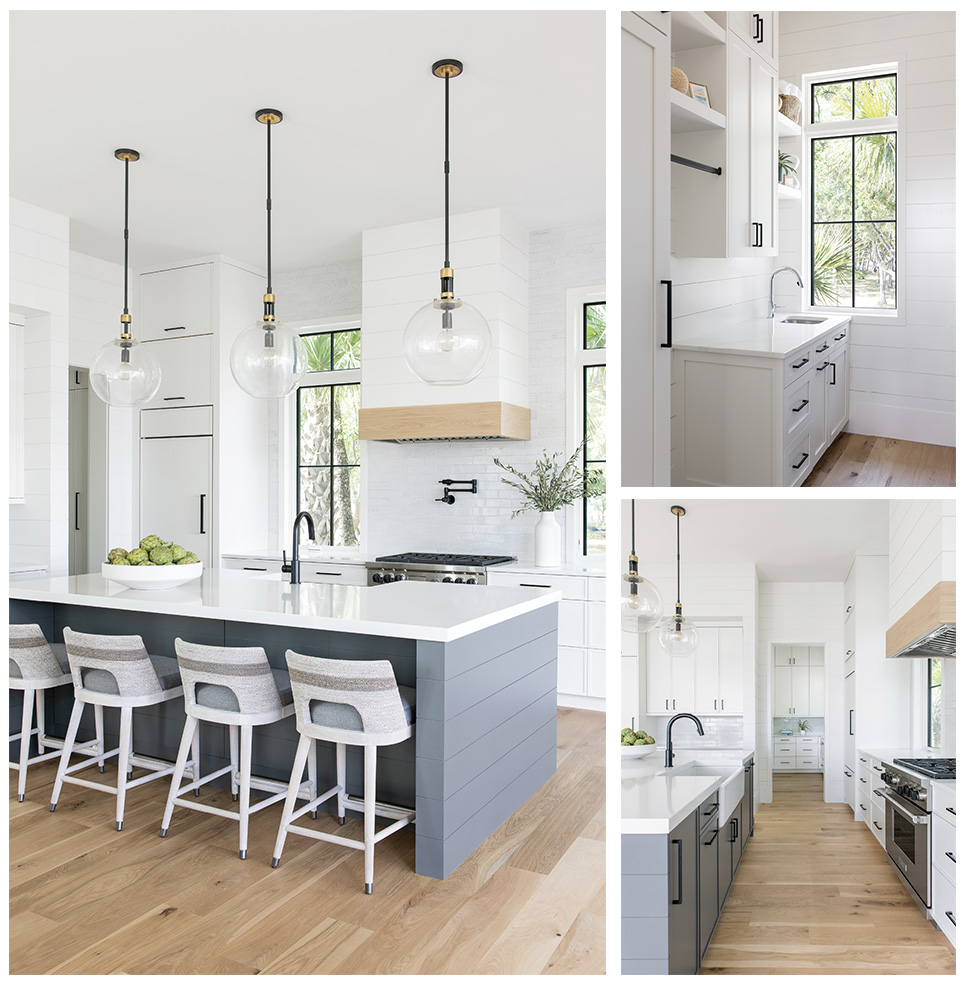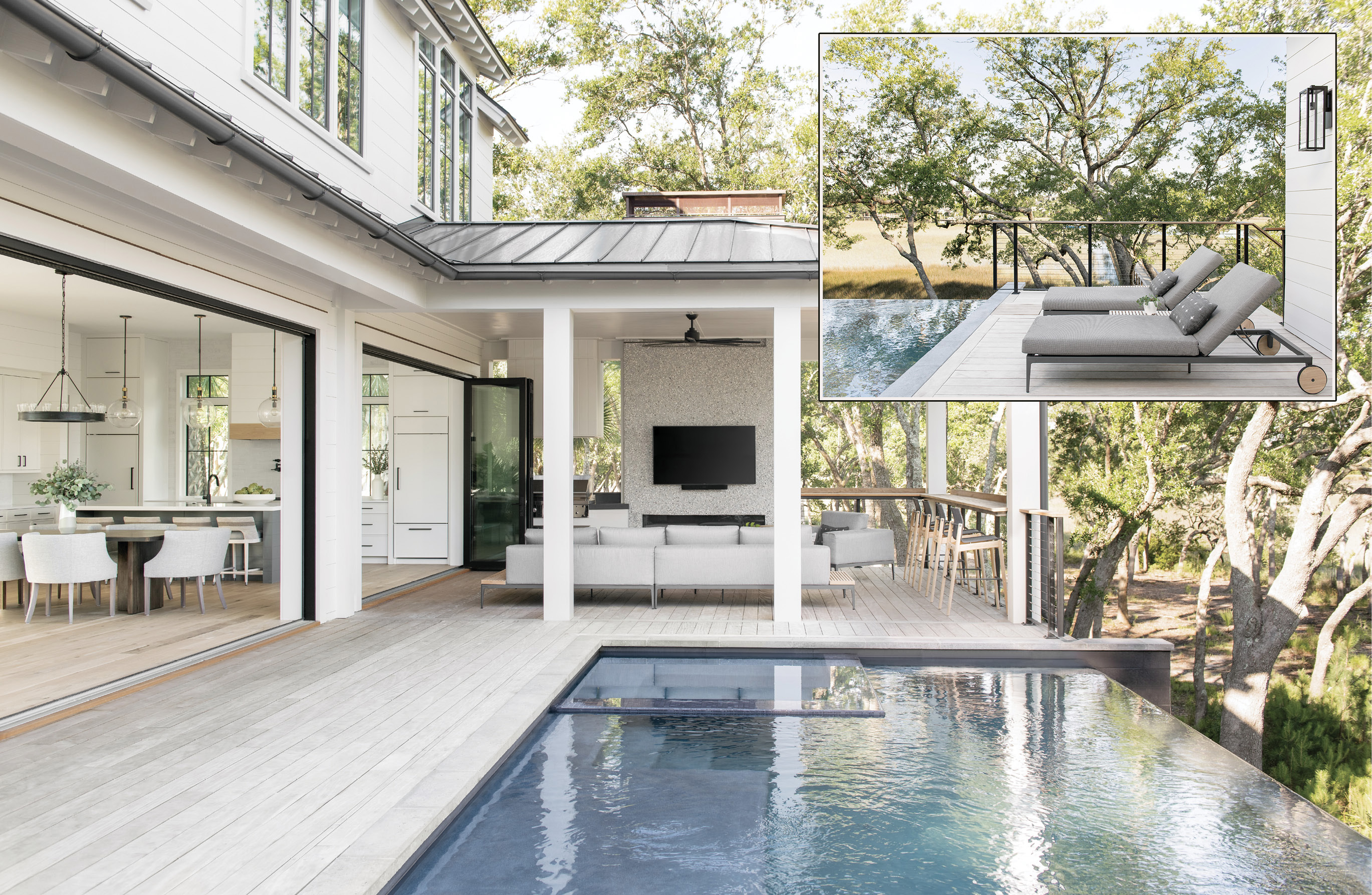A modular design and walls of glass put the focus on nature and seamless outdoor living

When a knock at the door turns into an offer to buy your home (and you accept!), that’s a fluke of once-in-a-lifetime proportions. But to get a second knock, in a second house? Well that’s fate, if you ask Theresa and Frank Cuoco.
About four years after unexpectedly selling their first home in Mount Pleasant’s I’On neighborhood and building another, the Cuocos heard that portentous tap on the door. This time, the would-be buyers wanted it all. “A family from Philadelphia, they literally bought everything: the house, the furniture, and all the decor,” says Theresa.
While some might balk at the idea of giving up their dream home, for the Cuocos, it was the perfect opportunity. With their son, Jacob (now 16), heading to Bishop England for high school and daughter, Michaela (20), planning to attend college at Clemson, the pair of doctors were excited for a new challenge as they looked ahead to an empty nest. “We like starting from scratch—new space, new things, new look,” says Theresa. “And Frank loves the process of building a home and designing the space.”
As for where to go? “I knew if we left I’On, the only other place I would want to live was on Ralston Creek,” says Frank. That idyllic sliver of water separating Captain’s Island from Daniel Island was a favorite boating destination for he and Jacob, who “lives for fishing,” his dad notes.
As luck would have it, development had just started on the 100-acre Captain’s Island; the Cuocos snapped up a lot. With Phil Clarke of Clarke Design Group drawing up the plans for builder Curtis Daniel Homes, the couple turned to Melissa Lenox Design, who had done their last residence. “When they sold that house, they also sold every single item except one photograph of Folly Beach,” says Melissa Lenox. “This new home was a true fresh start and a chance to go for an even more modern look.”

(Clockwise from above left) Four Palecek “Fritz Rope” stools provide front-row seating in the streamlined kitchen, where Frank can show off his cooking skills. The Silestone quartz-topped island incorporates a Rohl farmhouse sink and a Brizo faucet to match the pot filler above the Wolf range. The latter, set into a gorgeous Fireclay Tile backsplash, was a top priority for the home cook. “I just love my pot filler,” he says. “I use it all the time;” Modern, simplified shaker cabinets pair with shiplap on the island and walls to create a clean, simple look in the kitchen, pantry, and laundry room; “Shiplapping the whole house was in line with coastal living, but we removed all decorative trim elements to create a minimal, unfussy vibe,” says Lenox.
They designed a modern coastal farmhouse with four bedrooms, four and a half baths, and a modular shapely exterior that embraces its unique position among grand oak trees on the cusp of the marsh. “I didn’t want it to look like a big box, but rather like a house pieced together in a very purposeful way,” says Frank.
The house is divided into five distinct sections with differing elevations. The main section, two wings, and a small tower employ various materials, including shiplap and cedar shake-style siding, all painted the same color, Benjamin Moore’s “Classic Gray,” to create a cohesive look. The fifth section, a stunning glass breezeway, connects the master wing to the main part of the home. It’s also the entry to the house, featuring an immense steel and glass pivot door reached via a steel staircase.
Eschewing traditional sod, the couple tasked the landscape architects at Remark Studio with staying true to the island’s vegetation by planting primarily native selections. Oak and cedar trees add height amidst sweetgrass, purple love grass, and Indian grass, as well as yaupon hollies and silver saw and dwarf palmettos. Inside the courtyard, elegant Corten steel planters, known for developing an enviable patina, host more grasses and add to the exterior’s modern aesthetic without feeling overly industrial.
It’s an apt introduction to the soft but streamlined interiors that Lenox designed together with Frank. (“I told them to talk to me when they were about to pick out pillows,” says Theresa.) They made sure to give the marsh views precedence, beginning in the breezeway and continuing in the master wing that stretches to its right.
Complete with vaulted ceilings, white shiplap walls, and exposed wood beam accents, the calming sanctuary includes the minimalist bedroom, furnished with only a bed and two nightstands. The goal? Put all the focus on the pool and marsh just beyond the wall of glass doors. Through a pale-blue, barn-style sliding door lies a large bath and walk-in closet, as well as a sauna. “It was going to be a coat closet,” says Theresa, “but I decided this was more useful!”

The outdoor living room and Gloster loungers offer prime seating next to the infinity pool installed by Aqua Blue Pools.
The serene vibe continues in the main living area, including the family room, dining room, and kitchen. There, another wall of glass doors creates a seamless indoor/outdoor living space. The kitchen is sized for intimacy, with a smaller island and range. A walk-in pantry helps keep the counters clutter-free. When the glass walls are open wide, the casual living room, with its comfy sectional and giant overstuffed leather coffee table (one of Rusty the miniature Goldendoodle’s favorite perches), is just steps from the infinity pool.
Since the family moved in last February, right before the pandemic altered daily life, this outdoor space has proven invaluable. Fans and infrared heaters installed in the ceiling of the covered terrace keep it comfortable no matter the weather and even allow it to double as a hot yoga studio for Theresa and Michaela. The terrace is also Frank’s favorite spot, where he enjoys listening to music through the built-in Sonos music system, catching an episode of Yellowstone on the outdoor TV, or cooking on the massive infrared gas grill. “I just love to be out there, enjoying the creek view and feeling like a part of it all,” he says.
The Cuocos have quickly adapted to island living. “I’ll admit I was slightly reluctant to move out this far, and we do miss being so close to Whole Foods,” says Theresa with a laugh, “but I love all the space out here.”
Nestled between the Wando River and Ralston Creek, on an island off an island, three bridges from downtown Charleston, it’s pretty unlikely the family will get another surprise knock on the door. But if they do, Frank is ready. “This house is perfect for us,” he says. “My wife would kill me, but I’m totally ready to do it again.”
Clean Slate Redux: Tour the Cuocos’s previous I’On home at charlestonmag.com/clean_slate.