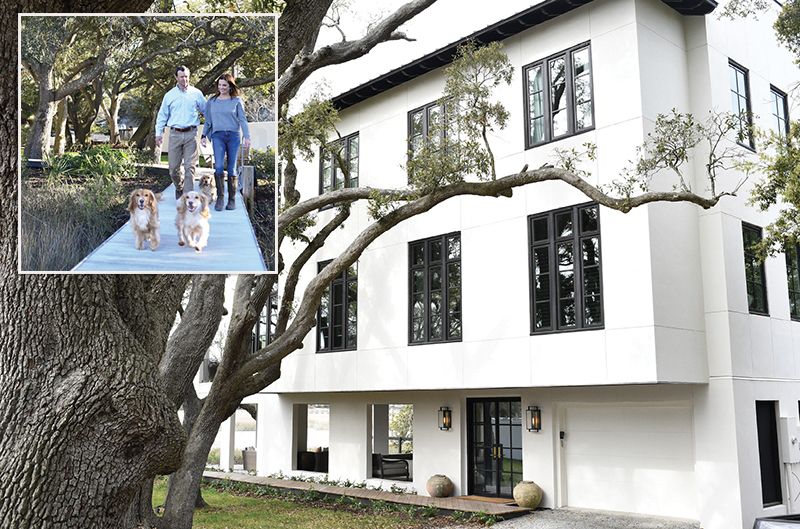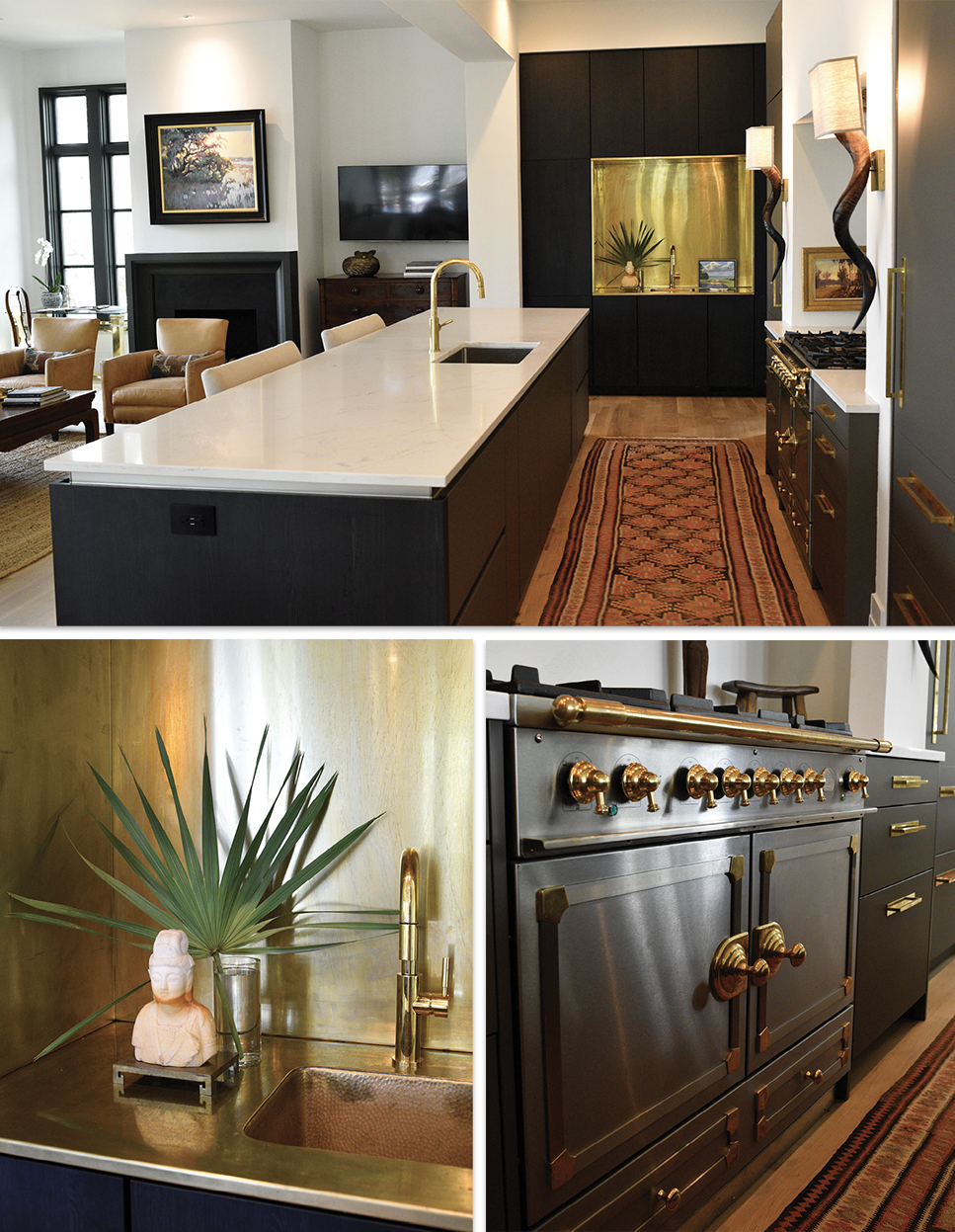A husband and wife team design a cantilevered creekside abode in harmony with nature

It’s the holy grail of Charleston real estate: marsh and creek views, a deep-water dock, and proximity to shops and restaurants. The dilemma? If you can find an undeveloped lot that meets these lofty goals, there will be hurdles. In the case of husband-and-wife home-building and interior design team Mark and Alix Bragg, it was 11 gorgeous ancient live oaks on a quarter-acre sliver of land, sandwiched between the Shem Creek boat landing, commercial buildings, and an aging tennis court. “It’s an oddball lot for sure,” says Mark. “It never got developed as a result of the trees, but we figured it out.”
The couple—who arrived in Mount Pleasant 18 years ago from Virginia and hopscotched between Sullivan’s Island, the Old Village, and Home Farm as their family grew (their son, Lewis, is 17, and daughter, Ella, 15)—relished this particular challenge. Plus Mark, an avid fisherman who grew up on the Chesapeake Bay, wasn’t about to give up on the deep-water lot he’d been seeking for years.
Before taking on this fifth project together, the Braggs had predominantly built homes in more traditional Lowcountry styles, including three in Mount Pleasant’s Home Farm neighborhood. But they viewed this property as an opportunity to change the aesthetic. “We’d always wanted to do something a little more contemporary,” says Mark. “The cantilever for this house drove the design in a completely different direction.”

All About That Brass: The heart of the home is a stylized modern kitchen that dominates the main, multifunctional living space. A Michelangelo quartz-topped island is a haven of storage and boasts a brass fixture from Moluf’s and matte black Siematic drawers that secret away all the clutter. Kudu horn sconces from online retailer Dira and a vintage rug from 17 South provide warm, earthy tones that lead the eye to the stunning handcrafted French La Cornue range and the showstopping unlacquered brass wet bar.
Working with architectural designer Julie O’Connor of American Vernacular, based in downtown Charleston, they developed a flat, angular design that maximized vertical space while cleverly navigating the roots and branches of the surrounding grove of oaks. A cantilevered second floor got them the square footage they needed without intruding on their majestic neighbors’ critical foundations. “A cantilever is an element that is not grounded with a foundation; instead additional framing extends into the structure to support the overhanging section,” explains O’Connor. “Here, we used it to increase the width of the house without affecting the trees, allowing for more living area with the added bonus of feeling like you’re in a tree house.”
Completed in 2018, the 3,800-square-foot home—a towering, three-story structure clad in white stucco with dark window frames and trim—is a striking combination of modern engineering, contemporary Mediterranean architecture, and Lowcountry ambiance.
Once the desired waterfront property was secured and the logistics conquered, the rest of the puzzle was easier to solve. “We have been working together, building and designing houses, for years,” says Alix. “So, when it came to creating the floor plan here, we knew exactly what we wanted and what works for our family.”
The finished project is their most personal to date and ticks all the boxes for their busy family of four, right down to the individual laundry rooms in each bedroom closet. “I honestly don’t know that there’s much more we would want out of life,” says Mark (referring to the location, not the laundry rooms).
Unique for a Lowcountry waterfront home, the entrance is at ground level. The concrete-floored foyer enclosed by large steel and glass doors provides a transition between the outdoor area and the open-plan living space on the second floor, where 11-foot ceilings allow for expansive windows that welcome views of Shem Creek while bathing the multifunctioning space with natural light.
Delineated by a large, quartz-topped island and strategically situated sofas, the three spaces—living, cooking, and dining—are distinct, yet harmonious. The streamlined palette of white stucco walls and dark trim mimics the exterior and reads “modern.” At the center is the inviting living room, arranged with plush sofas, leather chairs, and animal-inspired accessories that add warmth and interest.

Fabulous Flair: The interior’s largely subdued palette gets flipped on its head in this sumptuous sitting room and office nook. A bold, banana leaf-themed wallpaper by Mokum complements the rich teal walls painted in Sherwin Williams’s “High Battery.” A velvet sofa from Acquisitions Interiors and a custom vintage Turkish oushak ottoman are plush accents.
Brass accents continue throughout, from the glass and brass side table, a gift from Alix’s mother, in the living room to the tiered chandelier above the dining table to the statement-making wet bar with its stunning, unlacquered brass surround. “This house just needs brass everywhere,” says Alix. “I love it; it’s just so classic.”
The kitchen is a striking example of minimalist modern—courtesy of a conveniently located butler’s pantry and plenty of Siematic’s ingenious, space-saving cabinetry that keeps the showcase space clutter-free. Dark gray cabinets artfully conceal two large refrigerators that flank Alix’s prized possession, a La Cornue range with polished brass accents. “I had to fight for it, but it’s so beautiful and embodies the style of the home—the mix of classic pieces in a contemporary setting,” she says of the handcrafted French oven.
Across the hallway from the main living area, a small sitting room provides a respite for those seeking some solitude. Painted in Sherwin Williams’s moody “High Battery,” the room picks up on the dusky shade—“Rock Bottom,” also by Sherwin Williams—employed on the home’s trim. Just beyond the sitting room is Alix’s office, which features a bold green and pink banana leaf wallpaper, “La Palma” by Mokum.
On the opposite end of the second floor, an inviting guest suite boasts a custom-designed vanity with a six-foot-tall mirror sourced at GDC Home. “I love big mirrors,” says Alix, “and with 11-foot ceilings, you need the height so that everything doesn’t feel tiny and lost.”
Upstairs, slightly lower ceilings allow for a cozier feel in the master suite, which takes in unfettered views of Shem Creek and the very tops of the surrounding oak trees. A vintage brass, four-poster bed holds court in a room that is filled with memories from the couple’s travels, such as the two antique rice chests that were purchased on a trip to Thailand more than 20 years ago. A built-in bookshelf houses treasures and tomes from the couple’s adventures together.
In the master bath—complete with walk-in marble-lined shower, freestanding Kallista tub, and a Toto smart toilet—banks of windows introduce natural scenery to the elegant, entirely white room with only a slight risk of being viewed by a passing squirrel.

Over Under: (Counterclockwise from top) Peanut enjoys the occasional dip, says Alix, but the Aquatica-installed saltwater pool with a shell-stone surround is generally the domain of her bevy of nieces and nephews; A winding deck leads down to a deep-water dock, where the family often retreats to explore the creek; Grey wicker furniture from Celadon Home anchors the outdoor lounging space, with a pop of color provided by Serena and Lily pillows; the spectacular Artesia coffee table from GDC Home pays homage to its deep-rooted neighbors.
Outside, minimal landscaping was necessary due to the live oaks. “There’s really not much you need to do. They’re so beautiful, you just want to let them be the focus,” says Alix. Because the home maxed out the buildable footprint of the lot, the Braggs created outdoor living space both above, in the form of a rooftop terrace, and below, where a pool and stylish lounge area nestle beneath the second floor. “We’re down here a lot,” says Mark. The family often hosts swim parties in the raised concrete, saltwater pool—a big hit with Alix’s nieces and nephews. Or they simply relax, unwind and watch as their trio of English working cocker spaniels frolic with the mergansers and bufflehead ducks that swim up from the creek.
After mastering the puzzle of the oddly shaped Shem Creek lot, the Braggs are happy to rest on their laurels for a little while. “I suspect we’ll stay here a while,” says Mark. “We find ourselves hopping in the little boat all the time in the afternoon with the dogs, fixing a drink and riding up to the end of the creek and back. What could be better?”