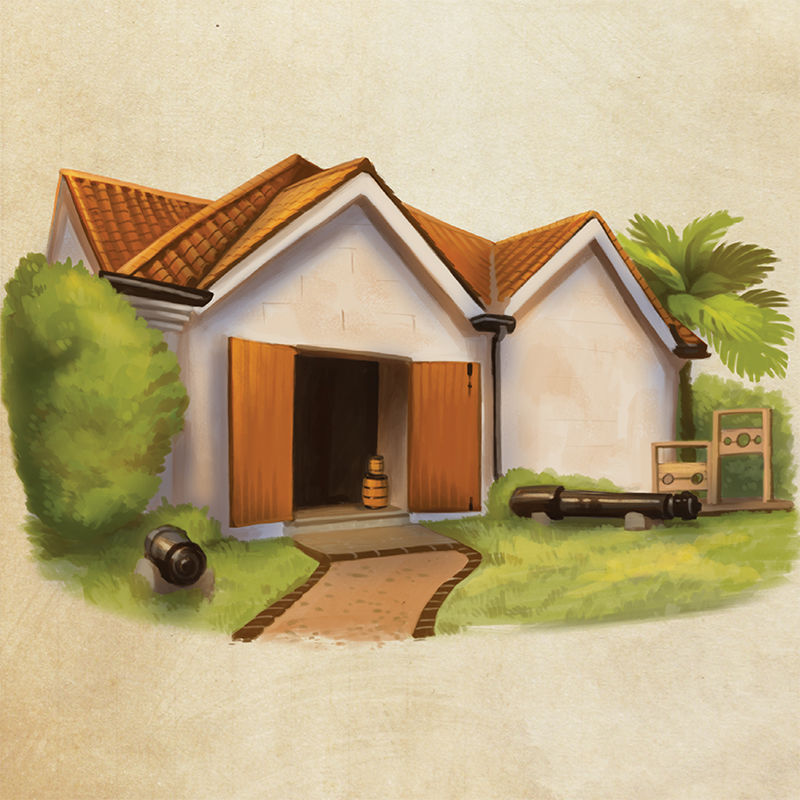Charleston’s oldest surviving public building was designed for a special purpose—to store gunpowder.

When the arsenal was built 307 years ago, access to a supply of dry gunpowder was a dangerous necessity, as the small walled city faced a constant threat of invasion by Spanish and French enemies. Built in 1713 on the extreme northern outskirts of town for safety, The Powder Magazine remained active until the end of the Revolutionary War. Saved from demolition in 1902 by the National Society of the Colonial Dames of America in the State of South Carolina, the structure has since served as a museum of Caroliniana and colonial history.
HIGH & DRY - Because of gunpowder’s high volatility, the arsenal was erected on what was then the far edge of the city on high ground overlooking a salt creek. After centuries of landfill, the creek has disappeared and been replaced by Market Street (except during high tide and heavy rains when water again flows). The high ground is today’s Cumberland Street between Church and Meeting.
FINE FOR WINE - In 1792, The Powder Magazine property reverted back to Gabriel Manigault, whose wife’s Izard ancestors had owned the original lot. Throughout the 19th century, the Manigault family used the structure as a wine cellar, including 2,000 bottles of Madeira stored by Charles Manigault. As late as 1889, the Manigault cellar housed wine brought from South America by former U.S. diplomat Joel R. Poinsett in 1816. The oldest was bottled by Dr. Ralph Izard in 1774.
RIGHT UNDER THEIR NOSES - During the Revolutionary War, after an enemy shell fell close to The Powder Magazine, General William Moultrie had 100,000 pounds of powder moved to the cellar of the Exchange Building at the foot of Broad Street and ordered the doors and windows of the room to be bricked up. Even after the British took possession of Charleston in 1782 and used the Exchange as a headquarters and prison, they never discovered the explosive material
TEST OF TIME - There have only been a few minor changes to The Powder Magazine since1713. The double outside doors were added about 100 years ago, and the original heavy wooden inside door has been replaced by glass to show the wall’s thickness and early ironwork. The original flooring, likely packed earth or brick, was covered in the early 1900s with tiles brought from England, the same as those placed at St. Michael’s Episcopal Church. The front door is flanked by two 18th-century cannons bearing the seal of King George III.
EXPLOSIVE DESIGN - The one-room square arsenal is constructed of stuccoed brick walls that arch upward and merge to form a pyramid-shaped roof with eight intersecting gables. The walls are heavier (32 inches thick) at the base and become thinner as they reach the top of the arches. This unusual design created a funnel intended to force an explosion upward and out through the roof, hopefully minimizing damage. Sand was stored on the roof to put out a potential fire.