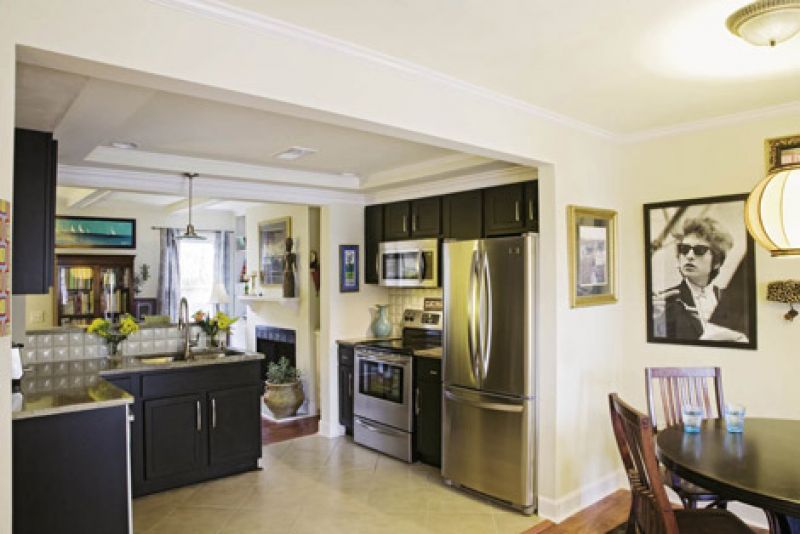
"The challenge of making every inch count was the coolest,” gushes real estate agent Joy Gerardi of revamping her condo’s small galley kitchen. “Simply taking out a wall and a hallway opened up the entire house,” she marvels. Gerardi hired friend and contractor Craig Mullison of Personalized Home Improvements to help her create a chic cooking space (complete with new tray ceiling) that now opens onto both the den and dining room, and amplifies the condo’s newly joined public areas. Suite deal!
1. Doubled the size of the kitchen from 55 to 130 square feet by knocking out two walls and an adjacent hall.
2. Took out a load-bearing wall and added a tray ceiling framed by the headers that now support the second floor.
3. Reconfigured sink and cabinetry to facilitate ease of movement.
4. Added texture and depth with natural materials in different finishes like glass tile in the backsplash and granite on the countertops.
5. Replaced outdated appliances with those stylish enough to be on display in the newly open floor plan.