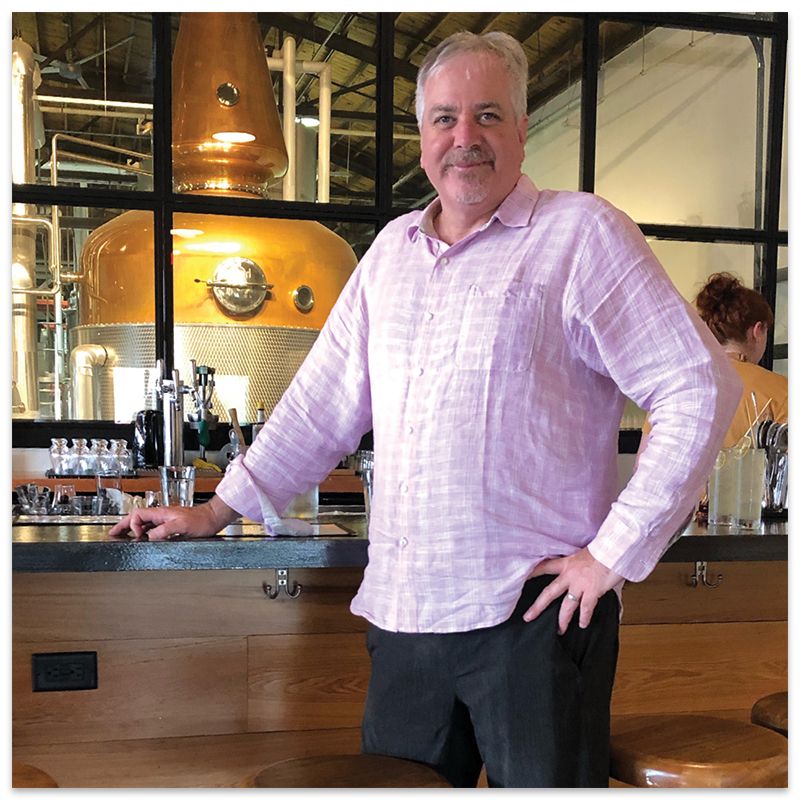Sweeney’s firm Stumphouse specializes in restoring and repurposing historical spaces for restaurants

CM: How did you figure out that you wanted to be an architect?
DS: In high school art class, we got to design our dream house. I drew floor plans, elevations, and a perspective. My house had a four-car garage, a helicopter pad, and a slide that went from the third floor, wound through the house, and into the pool. It was a monstrosity. But that inspired me to get an internship with Historic Annapolis, where I grew up. I was asked to draw the exterior of a building and identify each brick in need of repair. It was a fascinating insight into reality. In school, it was all theoretical, but in this respect there was a client that needed input.
CM: What drew you south?
DS: I left Annapolis and was wandering down the coast. The water was the number-one reason that brought me to Charleston. An immediate second was the huge inventory of old buildings, particularly ones that needed some love. A surprising third was the sheer number of characters in this town.
CM: What is it about old buildings?
DS: I like to salvage. I have a hard time throwing things away as I always see a potential for reuse. The same is true with buildings. I can always find something worth saving. Our buildings have many layers, and with a little effort, they can become a feature of a restaurant, like the bank vault door at Oak Steakhouse.
CM: How did you get started in design and architecture in Charleston?
DS: I started by building models—before computer models were pervasive—for other architects. One firm eventually hired me, which led to a seven-year stint with Amelia Handegan Interiors, where I worked on my first restaurant, Union Hall (now Burwell’s). The second restaurant I did was Peninsula Grill. That’s really where I stretched my wings.
CM: What appeals to you about working on restaurant spaces?
DS: I bussed and waited tables and tended bar throughout architecture school and fell in love with the people. They are hardworking, passionate entrepreneurs, and above all, hospitable—it’s part of their DNA. Almost every single decision has the guest in mind. That, coupled with our local inventory of older buildings ripe for adaptive reuse, makes it great to go to work every day.
CM: What are the biggest challenges in designing restaurants?
DS: Ever-changing building codes are tough to keep up with. But a close second is setting expectations up front. And the bureaucracy adds layers upon layers.
CM: Share some of your favorite projects and elements within them.
DS: Rutledge Cab Company—where I got to work with Bill Murray a bit—and its faux alligator-skin front door. At Sharehouse and Bodega, we opened up the original bays of the historic train shed from the 1800s. For Millers All Day, we used an old drug store marquee above the bar, which influenced the entire interior. And all of the 167 Raw buildings—the first started as a fish market with only four seats for dining. Edmund’s Oast was a labor of love. Their team is so passionate about their product; they allowed that to shine through in every detail.